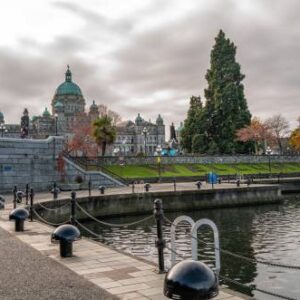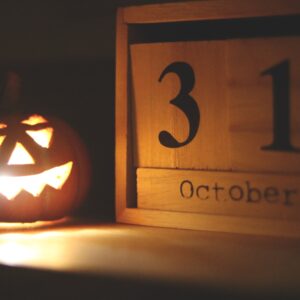
Based on user feedback, we have made a modification to ad expiration, reducing it from 90 days to 30 days.
To reduce the influx of spam emails, we have introduced more rigorous moderation measures, aiming to enhance users' overall experience.
$1,459,000 · 425 Longspoon Pl, Vernon, BC
- # of Bedrooms5
- # of Bathrooms2.5
- Square Footage2946
For more information & Photos go to PROPERTYGUYS and enter ID #93555 Built in 2021 and still boasting a homeowner's warranty, this immaculate residence spans 2900 square feet of modern living space, exuding pride of ownership at every turn. Nestled on a serene cul-de-sac, it offers a peaceful retreat from the outside world. Step out onto the east-facing patio and enjoy the peaceful forest and golf course, where summer sunrises are invigorating and evenings are cool and relaxing. The open concept design seamlessly blends the living, dining, and kitchen areas, ideal for both relaxing and entertaining. Attention to detail is evident throughout, with wide plank engineered hardwood flooring on the main level, plush carpeting in the bedrooms and basement with extra thick underlay, and two gas fireplaces adding warmth and ambiance to the space. Experience extras such as a heated floor in the master bath, custom closets throughout, and Hunter Douglas window coverings. The master bedroom offers an ensuite with dual vanity, rain shower, and custom shelving. The walk-in closet is well organized and spacious. Modern fixtures, stainless steel appliances, quartz countertops in the kitchen and bathrooms, and a direct gas line to the fire table on the patio elevate the home's aesthetic and functionality. The attached garage with a polyrea coating has ample space for two vehicles and the addition of a golf cart garage leaves extra space for your outdoor toys. As a resident of Predator Ridge, you'll enjoy done-for-you landscaping and exclusive access to private community perks, including pickleball and tennis courts, a fitness membership with a 25-meter pool, and a host of other benefits—from discounted dining, community events and more. Don't just imagine your ideal lifestyle—make it a reality at Predator Ridge. With its unparalleled amenities, breathtaking scenery, and luxurious living spaces, this is your opportunity to experience the Okanagan dream in all its glory. Impeccably maintained and showing like new, it's clear that pride of ownership runs deep. Schedule your private showing today.
- Phone


























